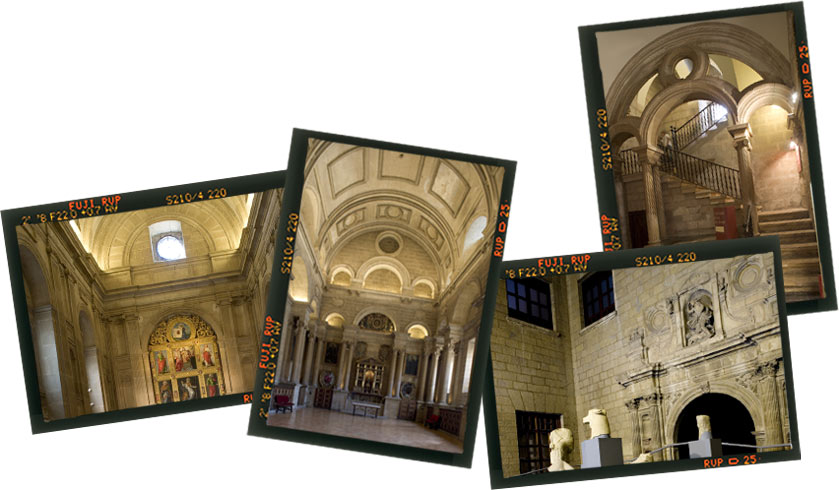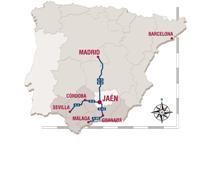Monographs - Andrés de Vandelvira period in Jaén
Andrés de Vandelvira
period in Jaén
The Cathedral
and San Miguel Church are works
by the Renaissance master
Andrés de Vandelvira
Source: www.castillosybatallas.com
His works are characterized by solid structures and the constant experimentation with the architectural language. The solidity of the structures of the works of Vandelvira is due to his mastery of stonework and stone cutting techniques. This stonework technique which was inherited from medieval tradition experienced a significant change to the Renaissance style and its Roman reminiscences with the mastery of Vandelvira. His legacy is reflected in his two masterpieces: San Miguel´s church and the Cathedral.
1
OUR LADY OF ASUNCIÓN CATHEDRAL
It is a protected site of Cultural Interest. Monument. 03-06-1931
Jaen became the new Episcopal site in 1.248 after the conquest of the city by Ferdinand III. According to tradition, the original cathedral shared the same structure of the old mosque until the second half of the 14th century, when the bishop Nicolas de Viedma decided to construct a new building in a Gothic style with five naves and a cloister on the north side; because in the south side there was a wall. One hundred years later, around 1492, a new project was started under the episcopate of Luis Osorio; the cathedral was rebuilt following a flamboyant gothic style. This project was supposed to have been carried out by Enrique Egas, but the real architects were Pedro Lopez and Diego Martínez. In 1525 the dome base collapsed over the transept and the medieval project finished. Work on the cathedral resumed in 1548, following the newborn Roman style that prevailed during that period. Architects Jerónimo Quijano, Pedro Machuca and specialist Andrés de Vandelvira, who was the master builder from 1553 to his death in 1575, collaborated on this project. During that period only the auxiliary facilities were built: the chapterhouse, sacristy, pantheon vault, the archives and library on the first floor. They occupy the lateral side of the sanctuary in the south-eastern area. Those changes were enough to shape the skeleton of the basilican body of the cathedral as they also built the wall of the north-side nave. This scheme comprises of three naves of equal height, separated by cruciform pillars following Granada´s cathedral model, whose modular structure is covered with a special type of gothic vault called “Vaída Vault”. The most original element is the wall; it has a great arch that is subdivided into two smaller arches that are located at the same level of the main floor, creating two chapels. We can also find great windows in the upper half; they lead into rooms and galleries that cross the whole building; it is interesting to discover the clerestory of the arch with a “serliana” pattern. The gothic frieze still remains, it has “cardinas,” zoomorphic fantastic motifs, in the lower third of the exterior wall of the chancel, designed by Juan de Aranda. There is a spiral staircase in the chapel of the north side of the chancel. Most of the exterior structure of the cathedral was designed by Juan de Aranda, with the exception of part of the main façade, the sacristy and the southern façade of the transept that were designed by Vandelvira. The walls of those auxiliary facilities are very sober as well as the opening sides between them. It is interesting to observe the beauty of the tondo (circular easel painting or relief carving) with the Episcopal coat of arms by Francisco Delgado held by a renaissance “putti” in the wall of the sacristy. There is a high gallery in the corner with semicircular arches placed on the solid wall. Under this gallery the southern façade of the transept is located, it is dedicated to the Virgin of Asunción in Doric and Ionic order; it has the typical style of Andrés de Vandelvira with paired columns and is closed with triangular pediments. The southern wall has a great sundial dated from the 17th century. The northern façade of the transept is very classical but has more engravings and is more decorated than the northern one. It was made in 1642 by Juan de Aranda. The façade is supposed to be one of the first Barroque façades in Spain, the final designer was Lopez de Rojas in 1667 but the structure of the cathedral is attributed to Aranda: the three doors and the pairs of columns between them. We can see the influence of Saint Peter Basilic in Rome and The Escorial in Madrid in the monumental order and the “setting back” of the upper face of the cathedral. As a complete building, it is a majestic stone altarpiece. In the central door we can find figures of the Asuncion Virgin, the protagonist, and the other patron saints of the city: Saint Miguel and Saint Catalina, on the sides; Saint Pedro and Saint Pablo, on the left and right, pointing to the axis of the Gospel and the Epistle. The axes of the columns are crowned by the four Evangelists and the four Church Fathers (Saint Ambrosio, Saint Agustin, Saint Jeronimo and Saint Gregorio), the real “pillars” of the church. In the centre we can see the conqueror king, Ferdinand III, completely in a baroque style and in theatrical movement by Pedro Roldán and his studio. Between the figure of Asuncion Virgin and Saint Fernando, we can see a figure in relief of the holy face. This figure is very important to the pilgrims, it is kept in the cathedral, on certain days the figure is located on the central balcony so people can admire it.
2
SAN MIGUEL CHURCH
Monument. 22-11-1919
In the first half of the 19th century it is documented in historiography that there were eleven parish churches in Jaén, among them, Saint Miguel´s church. The architectural trajectory of those later medieval temples are very different, some of them were modified but still preserve the former structure, others have undergone a complete transformation and some of them completely disappeared in the 18th and 19th centuries, so we have only got documentary references about them. San Miguel Parish Church was damaged and fell into ruins in 1843. The gothic-mudejar building and the elements added in the 16th century (the tower and the façade) still remains, even in ruins. Unfortunately the churches of Saint Pedro, Saint Cruz, Santiago Salvador
The inside of the cathedral stands out due to the harmony of its elements, a fundamental premise of the Renaissance style; it is a well-lit and quiet space, it may appear contradictory the large size of the church choir in proportion to the rest of the elements; it is a Baroque work but the primitive indoor stall still remains (1519-1525) carved by the Flemish artists Gutierre Gierero and Jerónimo Quijano, among others. The retrochoir is made of coloured marble in the Andalusian style of the 18th century. There is no apparent difference in the chapels and elevations of the church, even though they were built in different periods along 200 years. The sanctuary has the three largest chapels, of only one cavity; the biggest one is in the centre, also called the chapel of the Holy face because the relic is held in this chapel. It is adorned with paintings; they are copies of those of the royal collection, they were painted by Sebastian Martínez in the middle of the 17th century. As said before, the auxiliary pieces were the first to be built. Of them, the first to be finished was the chapter house room, parallel to the sanctuary, with access from Santiago’s chapel. It was finished in 1556. The rectangular-shaped room is covered with a barrel vault and its upright projection, it is very flat, surrounded by a Roman triumphal arch supported by pairs of pilasters in Ionic order. In the doorway we can find an original Italianate altarpiece, by Pedro Machuca and his son Luis, the main iconographic motif of the altarpiece is Saint Pedro of Osma. Adjacent to the altarpiece we can find the Sacristy that is maybe the star piece of the cathedral; it is a majestic piece of work by Vandelvira, finished after his death. The upright projection of this room is very protruding, it is structured in pairs of columns crowned by arches with different lights and different rhythms. The room is also covered by barrel vault but has a vaulted roof arching at the base. Those arches reproduce in parallel, the same rhythm of the arches located below. One can access the Sacristy from a hall that is linked to the transept, and connects the rooms of the cathedral; from this hall we can go to the sacristy, which also connects the stairs to climb to the upper floor or descend to the Crypt. The hall has the structure of a “serliana”, in the centre we can see a scale replica of a Renaissance “custodia”, the original by Juan Ruíz “The Vandalino” disappeared. The crypt or Canonigos´s pantheon imitates the distribution of the main floor, an example of the mastery in the technique of stone works in this country. At the entrance of the crypt one will be surprised by the shape of a big arch, this arch contains three different little arches inside (as in the Sacristy) linked by an oculus that illuminates the ground room. In the main room, which is a chapel, we can observe the fabulous flat vault with lateral niches; the vault is illuminated by one window at ground level located in the street. Sagrario Temple was a project by Ventura Rodríguez in 1764 that replaced the former temple by Juan de Aranda that was damaged in Lisboa’s earthquake (1751). It has an oval base and a big dome with octagonal panels, it is another great example of the mastery in stone works of the Spanish artist, and it is interesting in its resemblance to San Andrew of Bernini. The only part of the dome that is not of perfect quality is the angels of the base by Verdiguier. Another brilliant construction is the big stone crypt, with direct access by San Francisco square.
The historiography traditionally linked this façade with Vandelvira. One of the first researchers to argue that, was the Dean Mazas in 1794: “The parish churches have a poor conservation state, except some little façades that were reformed and then added, for instance that of San Miguel by Vandelvira. We have no documentary references about that work, but the architectural structure directly addressed Andres de Vandelvira as the architect. The façade carries an inscription that says that it was made between 1560 and 1561 by Don Diego de los Cobos the prelate of the diocese,he was the promoter of Santiago Hospital in Ubeda, designed and supervised by Vandelvira. The façade of Saint Miguel is one of the key works by Vandelvira, whose design inspired in Siloé was developed in the lower structure of the façade of the El Salvador of Ubeda; its compositional scheme of unique body (repeated in the façade of Saint Nicolas of Ubeda and San Juan Evangelista in Mancha Real) is formed by round arches flanked by pairs of Corinthian columns on pedestals with a kind of niches called “avenerados” in the intercolumniation, that were maintained until the middle of the 17th century as part of Vandelvira’s school. In the entablature there is an inscription that says: “this façade was finished in the year 1561 when Diego de los Cobos was the reverend bishop of Jaén”; it has a niche where the patron saint and some Vandelvira-style geometric elements are kept.
















